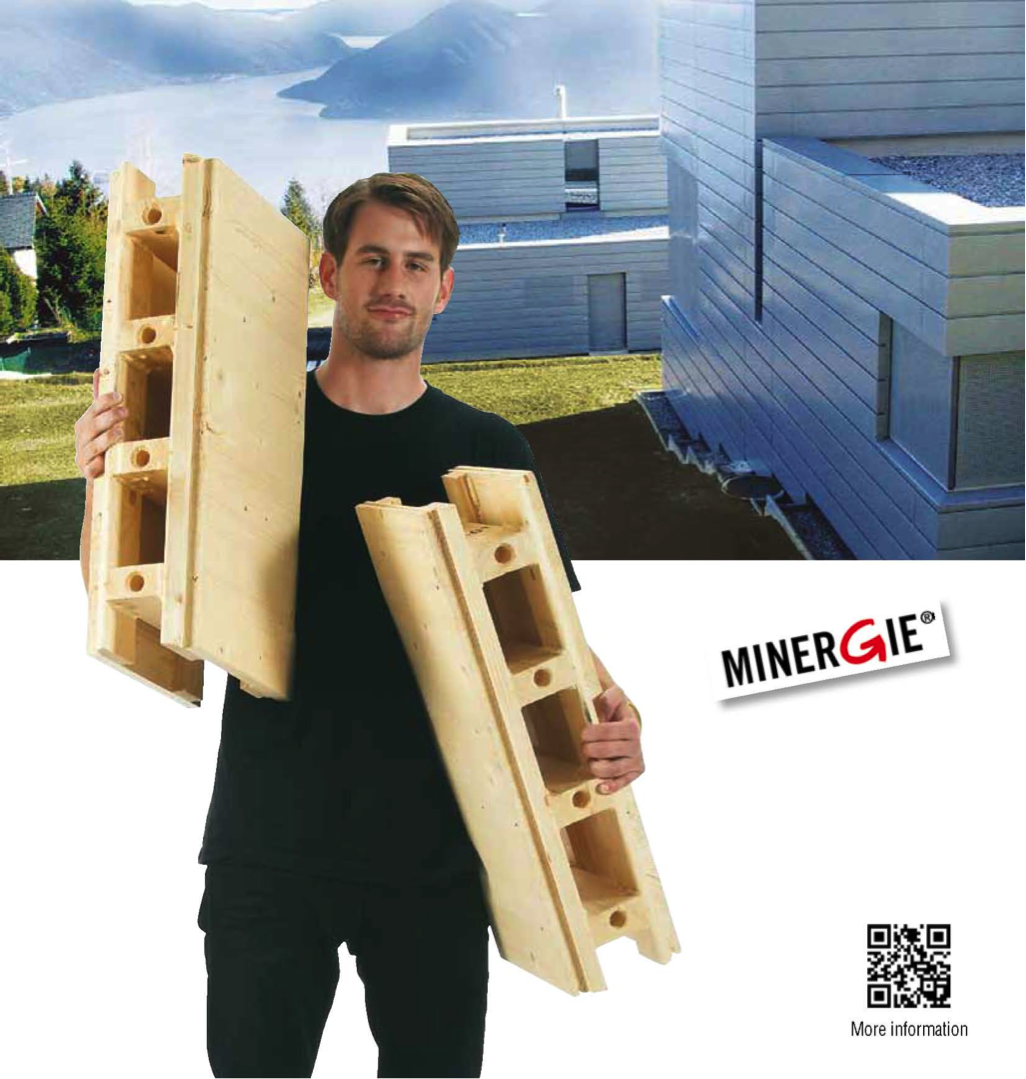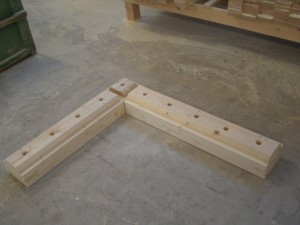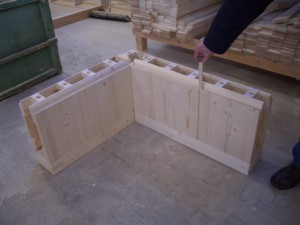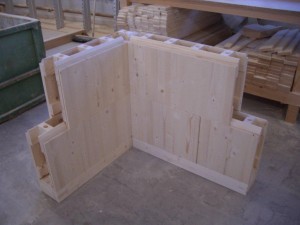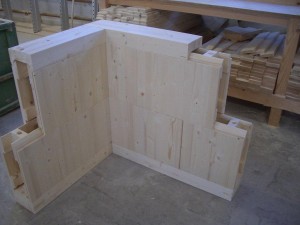STEKO® Building System is as Easy as 1-2-3
Building Blocks for Your Ideas
Installing STEKO® by STEKO® like LEGO®– the wall is push-fitted quickly and easy. The STEKO® threshold works as basis and is mounted on top of the foundation. The STEKO® modules are fitted on top of each another without any glue, nails or other fasteners. Within two or three days a solid house is built. The connection is done via beech dowels, which are factory fitted. Additionally, the modules are interlocked in the corners due to the alternated position of the modules. The top finish of the wall is the STEKO® integrator. Openings and vertical finishes are done using reveal panels.
Within the modules tube-like installations are integrated such as electrical or plumbing pipes. They can be easy inserted during or after mounting the blocks. In addition, the cavity is used to include filling materials such as insulation or sound-absorbing sand. The exterior walls are usually filled with cellulose fiber insulation or perlite heat insulation materials.
The most important part about building a house using STEKO® is to ensure that all foundations are precisely level and that there are no deviations or dips.
First, a protective sheet must be laid to waterproof the base of the construction. Then the threshold modules can be appropriately bolted into the foundations. Utmost care should be taken during the initial stages to ensure that the threshold modules are completely square.
Accuracy during this stage will make the following stages effortless. Once the thresholds have been mounted onto the foundation, the STEKO® wall modules can be quickly and simple assembled piece by piece without the need for expensive lifting machinery.
No adhesive or fastener is required as the modules have been engineered to lock perfectly into one another using hardwood dowels, which are fitted in the factory. Using a Swiss designed CAD program, each project will be provided with a unique building plan, detailing the layout for the modules, which will achieve optimal stability. This ensures that corners are interlocking and that strength is maintained around large doors and windows.
The installation of the plumbing and electrical conduits may be carried out during – or after – assembly of the walls. Wall support is maximized by inserting timber beams at regular intervals into the cavities, running the full height of the wall.
Additional insulation should also be inserted once the plumbing and electrics have been fitted. At the same time the installation of the doors and windows may be commenced. Prefabricated reveal modules are tightly fitted and secured to form the window or door frame, providing a flat surface for the required sized door or window to be fit.
Once the cavities inside the wall modules have been filled with the desired insulation material, which can include a range of affordable, natural materials such as cellulose fiber, pulverized cardboard or perlite insulation, then the wall can be finished using the STEKO® integrator module. This simply locks into place on top of the last row of wall modules to provide an even surface for building the ceiling and roof. You can use a STEKO® roof for the ultimate result or have your own roof made.
A medium sized house can be ready for lock-up within three or four days.
Steps
1) First, the bottom threshold modules are securely fastened into the foundation
2) Second, the basic STEKO® modules are push fitted together
3) Layer by layer the wall is constructed, ensuring - like when laying bricks – joins do not overlap
4) At last, the STEKO® integrator modules are fitted on top

