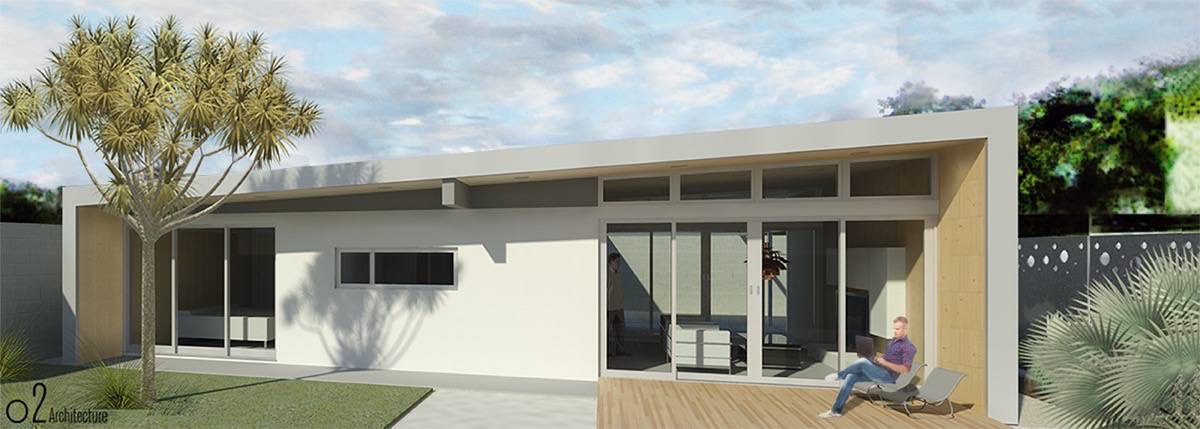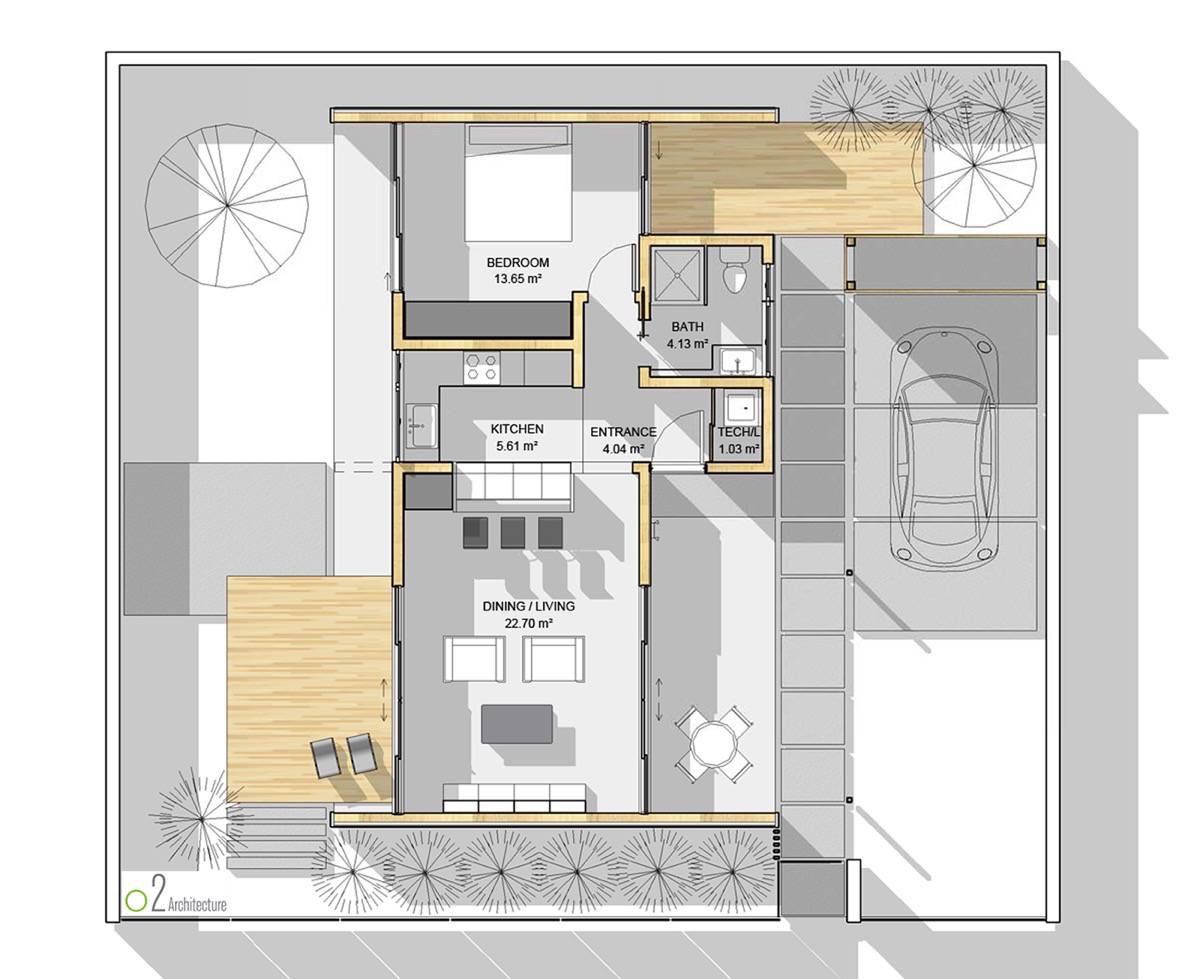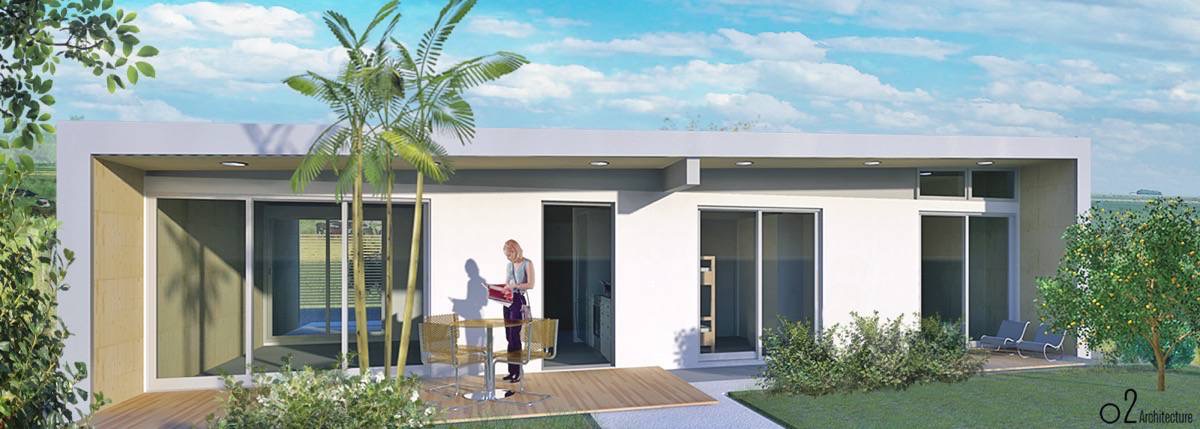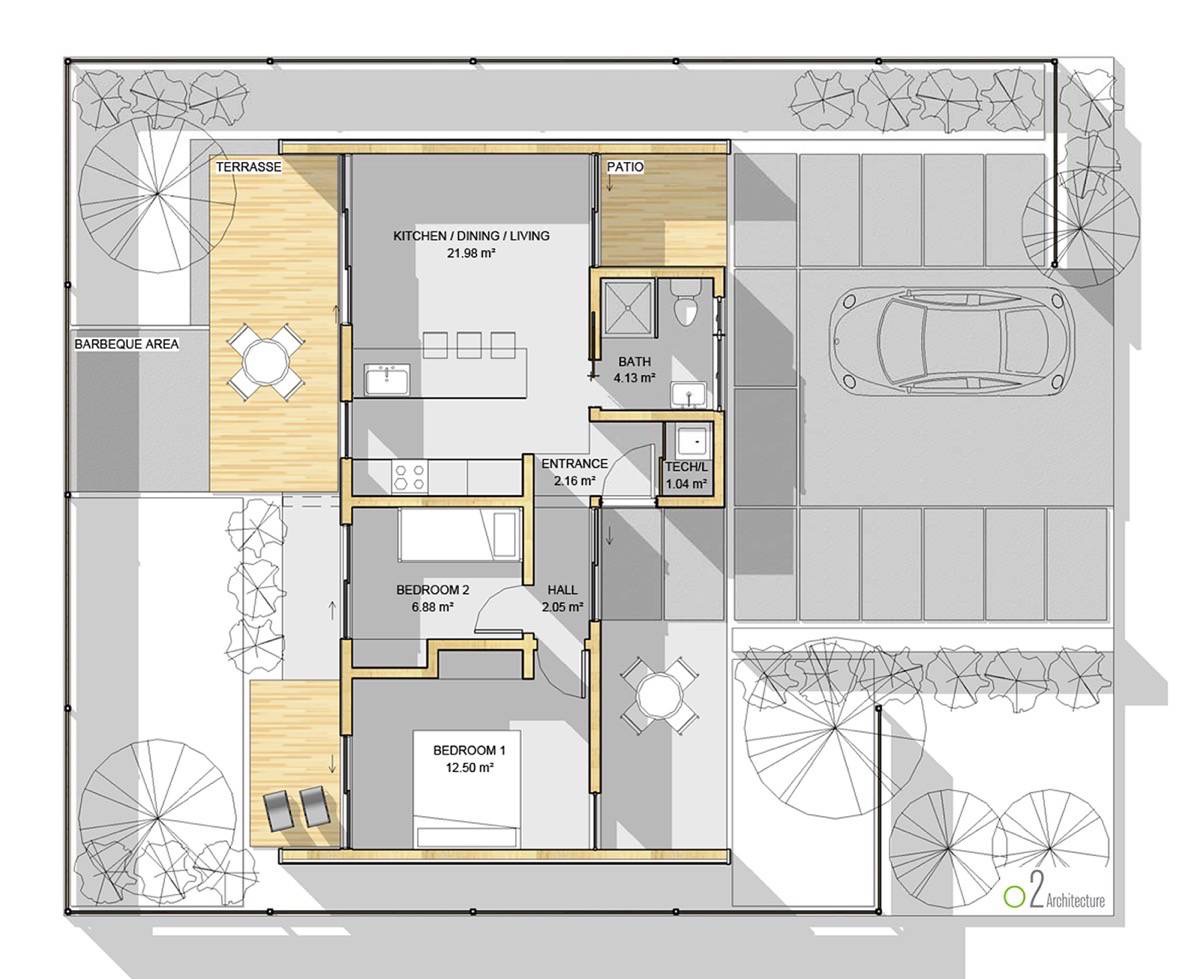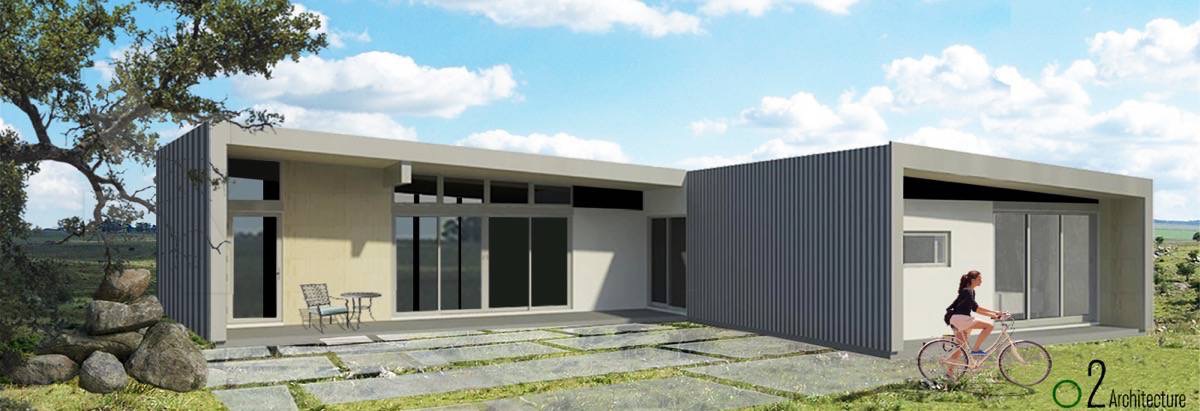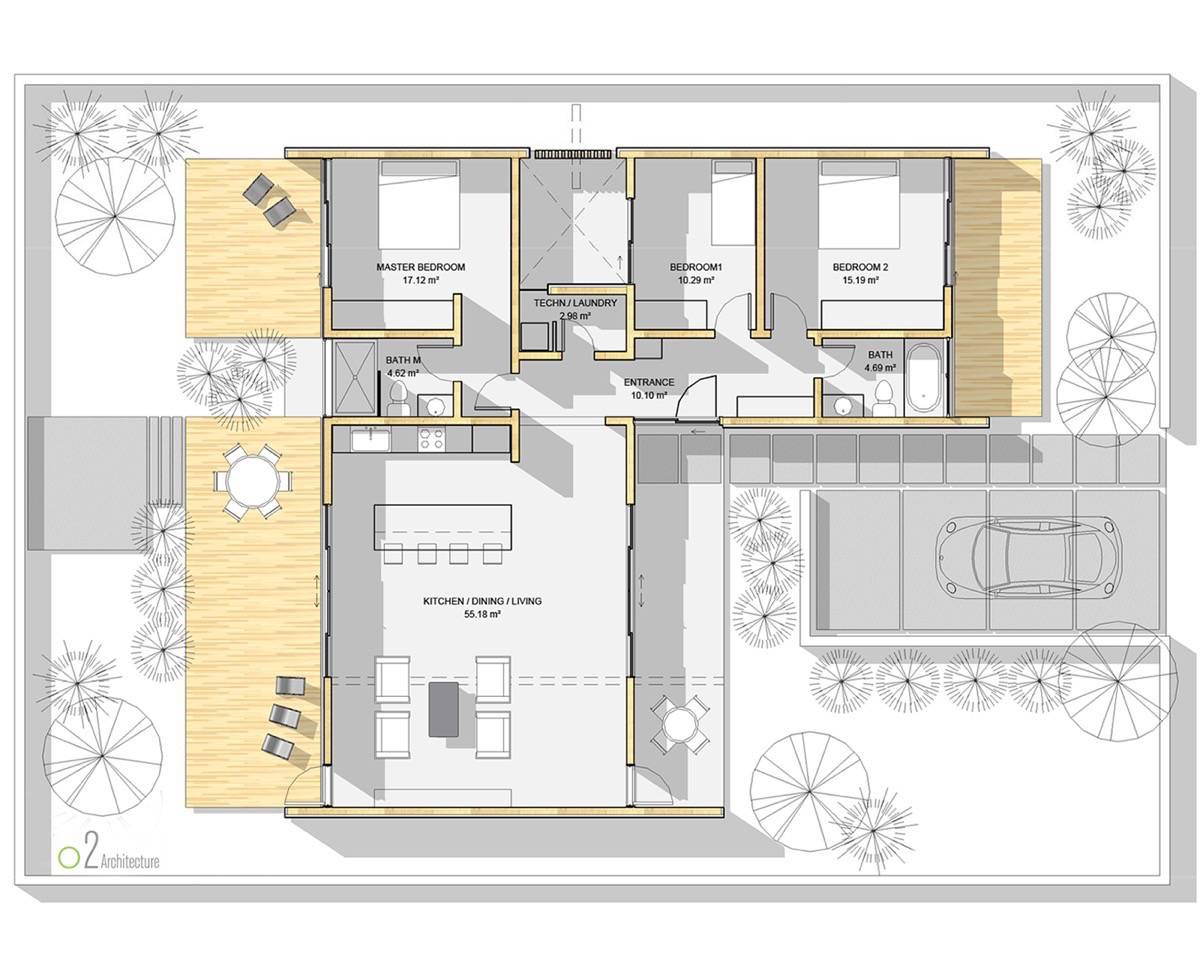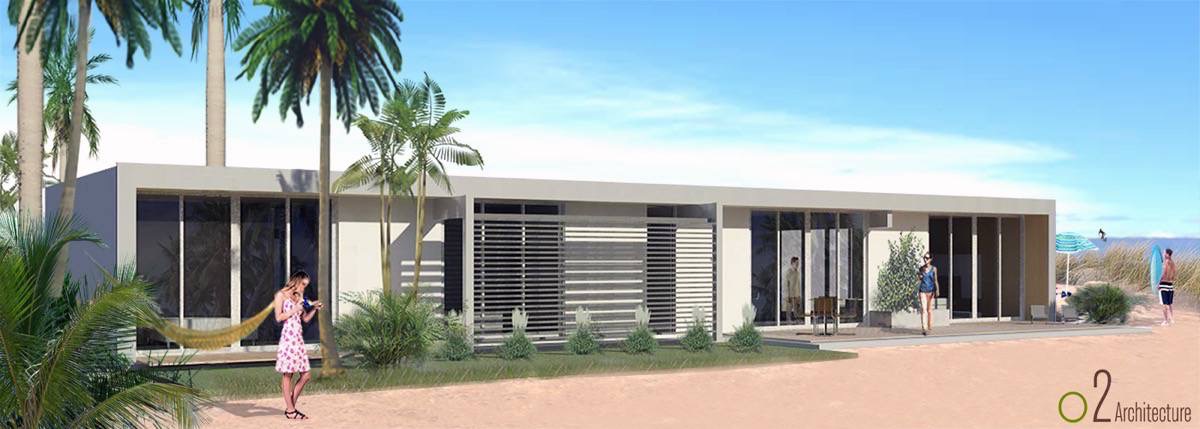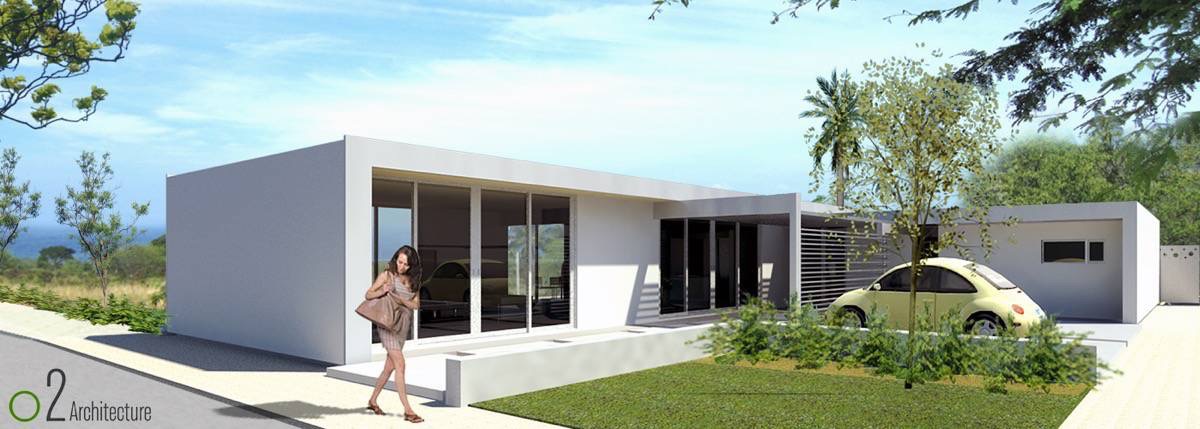1 Bedroom
90 m2 Constructed Space under Roof / 50 m2 Interior Living Space
STEKO® house designed by renowned Californian Firm O2 Architecture for the South American market. This design is available in different sizes and looks depending on location. All materials have been chosen with great care and keeping the healthy living lifestyle in mind. All walls and roof are STEKO® products. Construction time turnkey approx. 3-4 month. Price upon request.
Description
• Panoramic double-glazed windows with insulated safety-glass (SCHUECO or similar)
• Interior walls in smooth drywall fully finished and painted
• Exposed STEKO® walls and ceilings in living room and bedrooms
• Centralized hot water supply
• Floors in imported porcelain tile (PORCELANATO) in living room and bedrooms
• SILESTONE countertops in kitchen and bathrooms
• Fully equipped open designer kitchen with double-door refrigerator (ARISTON), stainless steel 4 burner gas stove with oven (ARISTON), hood (ARISTON) and dishwasher (ARISTON)
• Faucets and bathroom accessories (HANSGROHE)
• Toilets (FERRUM Marina)
• Fully equipped independent laundry room with installed washer and dryer (ARISTON)
• Wood burning fireplace
• AC prepared
2 Bedroom
90 m2 Constructed Space under Roof / 50 m2 Interior Living Space
STEKO® house designed by renowned Californian Firm O2 Architecture for the South American market. This design is available in different sizes and looks depending on location. All materials have been chosen with great care and keeping the healthy living lifestyle in mind. All walls and roof are STEKO® products. Construction time turnkey approx. 3-4 month. Price upon request.
Description
• Panoramic double-glazed windows with insulated safety-glass (SCHUECO or similar)
• Interior walls in smooth drywall fully finished and painted
• Exposed STEKO® walls and ceilings in living room and bedrooms
• Centralized hot water supply
• Floors in imported porcelain tile (PORCELANATO) in living room and bedrooms
• SILESTONE countertops in kitchen and bathrooms
• Fully equipped open designer kitchen with double-door refrigerator (ARISTON), stainless steel 4 burner gas stove with oven (ARISTON), hood (ARISTON) and dishwasher (ARISTON)
• Faucets and bathroom accessories (HANSGROHE)
• Toilets (FERRUM Marina)
• Fully equipped independent laundry room with installed washer and dryer (ARISTON)
• Wood burning fireplace
• AC prepared
3 Bedroom
170 m2 Constructed Space under Roof / 130 m2 Interior Living Space (Extendable!)
STEKO® house designed by renowned Californian Firm O2 Architecture for the South American market. This design is available in different sizes and looks depending on location. All materials have been chosen with great care and keeping the healthy living lifestyle in mind. All walls and roof are STEKO® products. Construction time turnkey approx. 4 month. Price upon request.
Description
• Panoramic double-glazed windows with insulated safety-glass (SCHUECO or similar)
• Interior walls in smooth drywall fully finished and painted
• Exposed STEKO® walls and ceilings in living room and bedrooms
• Centralized hot water supply
• Floors in imported porcelain tile (PORCELANATO) in living room and bedrooms
• SILESTONE countertops in kitchen and bathrooms
• Fully equipped open designer kitchen with double-door refrigerator (ARISTON), stainless steel 4 burner gas stove with oven (ARISTON), hood (ARISTON) and dishwasher (ARISTON)
• Faucets and bathroom accessories (HANSGROHE)
• Toilets (FERRUM Marina)
• Fully equipped independent laundry room with installed washer and dryer (ARISTON)
• Wood burning fireplace
• AC prepared
4 Bedroom
265 m2 Constructed Space under Roof / 195 m2 Interior Living Space (Extendable!)
STEKO® house designed by renowned Californian Firm O2 Architecture for the South American market. This design is available in different sizes and looks depending on location. All materials have been chosen with great care and keeping the healthy living lifestyle in mind. All walls and roof are STEKO® products. Construction time turnkey approx. 4-5 month. Price upon request.
Description
• Panoramic double-glazed windows with insulated safety-glass (SCHUECO or similar)
• Interior walls in smooth drywall fully finished and painted
• Exposed STEKO® walls and ceilings in living room and bedrooms
• Centralized hot water supply
• Floors in imported porcelain tile (PORCELANATO) in living room and bedrooms
• SILESTONE countertops in kitchen and bathrooms
• Fully equipped open designer kitchen with double-door refrigerator (ARISTON), stainless steel 4 burner gas stove with oven (ARISTON), hood (ARISTON) and dishwasher (ARISTON)
• Faucets and bathroom accessories (HANSGROHE)
• Toilets (FERRUM Marina)
• Fully equipped independent laundry room with installed washer and dryer (ARISTON)
• Wood burning fireplace
• AC prepared

